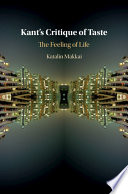Buy Illustrated Guide to the National Electrical Code, 8th Edition PDF ebook by author Charles R. Miller – published by Cengage Learning in 2021 and save up to 80% compared to the print version of this textbook. With PDF version of this textbook, not only save you money, you can also highlight, add text, underline add post-it notes, bookmarks to pages, instantly search for the major terms or chapter titles, etc.
You can search our site for other versions of the Illustrated Guide to the National Electrical Code, 8th Edition PDF ebook. You can also search for others PDF ebooks from publisher Cengage Learning, as well as from your favorite authors. We have thousands of online textbooks and course materials (mostly in PDF) that you can download immediately after purchase.
Note: e-textBooks do not come with access codes, CDs/DVDs, workbooks, and other supplemental items.
eBook Details:
Full title: Illustrated Guide to the National Electrical Code, 8th Edition
Edition: 8th
Copyright year: 2021
Publisher: Cengage Learning
Author: Charles R. Miller
ISBN: 9780357371640, 9780357371640
Format: PDF
Description of Illustrated Guide to the National Electrical Code, 8th Edition:
This uniquely effective guide helps readers master the 2020 National Electrical Code, using highly detailed, technically accurate illustrations to make even the most complex aspects of the code easier to understand and apply. An experienced author, educator and master electrician, Charles Miller translates the often vague, complicated language of the 2020 NEC into clear, simple instructions accompanied by helpful visuals. Topics are organized logically and presented in a convenient, modular format for easy reference, beginning with fundamental concepts and progressing to requirements for various dwellings, from one-family homes to multi-family housing, commercial locations and special occupancies. In addition, a convenient, modular format makes it easy to reference relevant information anytime. The Eighth Edition of this trusted resource provides detailed information on key updates and additions to the 2020 NEC, so readers can confidently master current industry standards and best practices. Comprehensive coverage, an innovative learning approach perfect for today’s visual learners and accurate, up-to-date information make this valuable resource indispensable for beginning and experienced electricians, engineers and other electrical professionals.Important Notice: Media content referenced within the product description or the product text may not be available in the ebook version.
Table of Contents of Illustrated Guide to the National Electrical Code, 8th Edition PDF ebook:
ContentsPrefaceAcknowledgmentsSection 1: Foundational ProvisionsUnit 1: Introduction to the National Electrical CodeObjectivesThe National Electrical CodeWiring System Product StandardsThis BookAdditional Electrical RequirementsConclusionUnit 1 Competency TestUnit 2: DefinitionsObjectivesIntroductionDefinitionsSummaryUnit 2 Competency TestUnit 3: Boxes and EnclosuresObjectivesIntroductionGeneral RequirementsBox Fill CalculationsGeneral InstallationBox and Luminaire SupportJunction and Pull Box SizingSummaryUnit 3 Competency TestUnit 4: CablesObjectivesIntroductionGeneral InstallationConductor IdentificationGrounded ConductorsUnderground InstallationsSpecial Application CablesSummaryUnit 4 Competency TestUnit 5: Raceways and Conductors ObjectivesIntroductionGeneral ProvisionsNonflexible Conduit (and Tubing)Flexible ConduitOther RacewaysRaceway FillConductorsSummaryUnit 5 Competency TestSection 2 One-Family DwellingsUnit 6: General ProvisionsObjectivesIntroductionBranch CircuitsReceptaclesReceptacle ReplacementsLighting and SwitchingOutdoor Receptacles and LightingSummaryUnit 6 Competency TestUnit 7: Specific ProvisionsObjectivesIntroductionKitchens, Dining Rooms, and Breakfast RoomsHallways and StairwaysClothes ClosetsBathroomsBasements and GaragesLaundry AreasAttic and Crawl SpacesSummaryUnit 7 Competency TestUnit 8: Load CalculationsObjectivesIntroductionCompiling Information Essential to Load CalculationsStandard Method: One-Family DwellingsOptional Method: One-Family DwellingsSummaryUnit 8 Competency TestUnit 9: Services and Electrical EquipmentObjectivesIntroductionService-Entrance Wiring MethodsService and Outside Wiring ClearancesWorking Space around EquipmentService Equipment and PanelboardsGroundingSummaryUnit 9 Competency TestSection 3: Multifamily DwellingsUnit 10: Comprehensive ProvisionsObjectivesIntroductionPlans (Blueprints)ServicesService Wiring ClearancesPanelboards and EquipmentBranch CircuitsVoltage DropSummaryUnit 10 Competency TestUnit 11: Load CalculationsObjectivesIntroductionCompiling Load Calculation InformationStandard Method: Multifamily DwellingsSix-Unit Multifamily Dwelling CalculationStandard Load Calculation for Each Unit of a Multifamily DwellingOptional Method: Multifamily DwellingsSix-Unit Multifamily Dwelling Calculation-Optional MethodOptional Load Calculation for Each Unit of a Multifamily DwellingSummaryUnit 11 Competency TestSection 4: Commercial LocationsUnit 12: General ProvisionsObjectivesIntroductionBranch CircuitsReceptaclesLightingSummaryUnit 12 Competency TestUnit 13: Nondwelling Load CalculationsObjectivesIntroductionNondwelling Load CalculationsSample Load Calculation-StoreSample Load Calculation-Office BuildingSummaryUnit 13 Competency TestUnit 14: Services, Feeders, and EquipmentObjectivesIntroductionClearances and Working SpaceSwitchboards, Switchgear, and PanelboardsSeparately Derived SystemsBuswaysSummaryUnit 14 Competency TestSection 5: Special Ocupancies, Areas, and EquipmentUnit 15: Hazardous (Classified) LocationsObjectivesIntroductionOverviewClass I LocationsClass II LocationsClass III LocationsSummaryUnit 15 Competency TestUnit 16: Health CareObjectivesIntroductionGeneralPatient Care SpacesHospitalsNursing Homes and Limited-Care FacilitiesInhalation Anesthetizing LocationsX-Ray InstallationsSummaryUnit 16 Competency TestUnit 17: Industrial LocationsObjectivesIntroductionGeneralMotorsSpecific EquipmentSummaryUnit 17 Competency TestUnit 18: Special OccupanciesObjectivesIntroductionTheaters, Audience Areas of Motion Picture and Television Studios, Performance Areas, and Similar LoCarnivals, Circuses, Fairs, and Similar EventsAssembly OccupanciesMotion Picture (and Television) Studios and Similar LocationsMotion Picture Projection RoomsManufactured Buildings and Relocatable StructuresAgricultural BuildingsMobile Homes, Manufactured Homes, and Mobile Home ParksRecreational Vehicles and Recreational Vehicle ParksMarinas and BoatyardsFloating BuildingsSummaryUnit 18 Competency TestUnit 19: Specific EquipmentObjectivesIntroductionEquipmentSensitive Electronic EquipmentElevators, Dumbwaiters, Escalators, Moving Walks, Platform Lifts, and Stairway ChairLiftsSwimming Pools, Fountains, and Similar InstallationsSummaryUnit 19 Competency TestIndex





